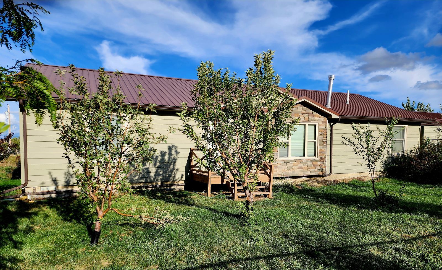
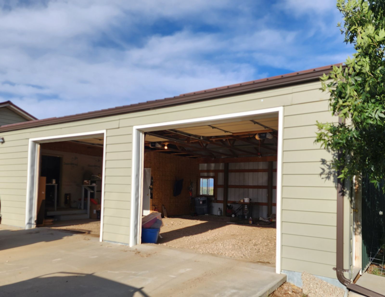
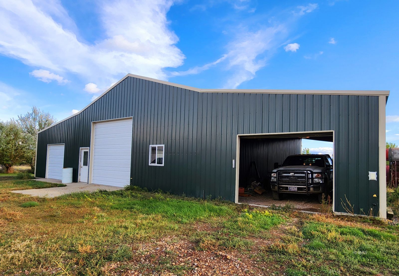
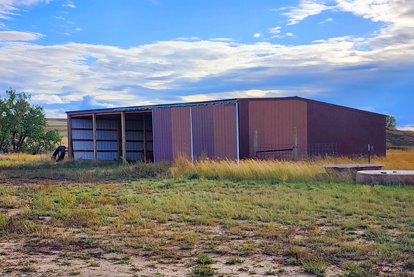
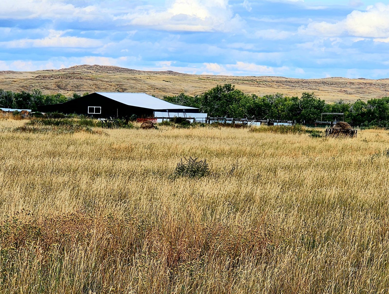
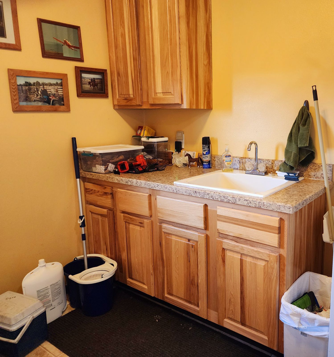
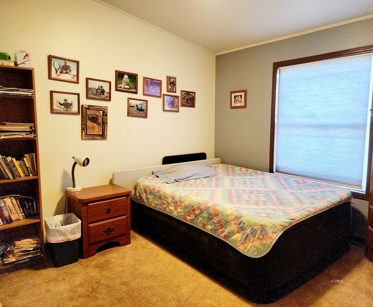
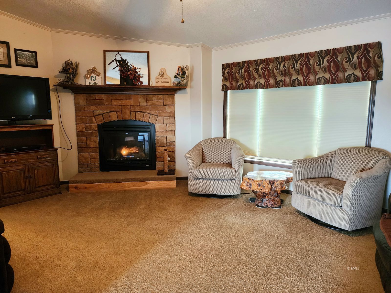
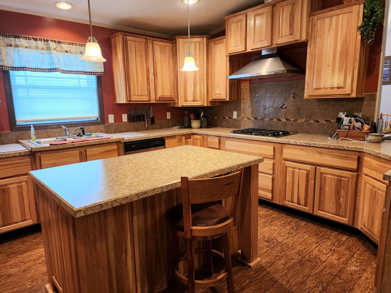
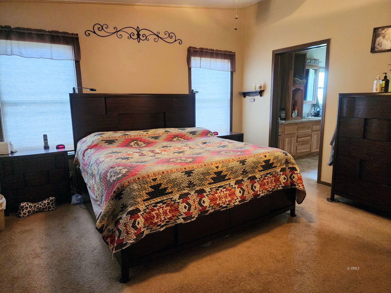
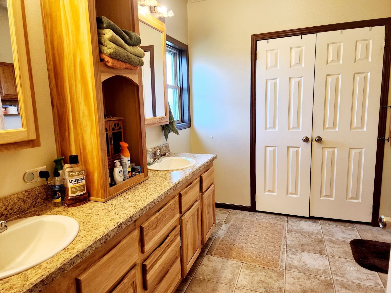
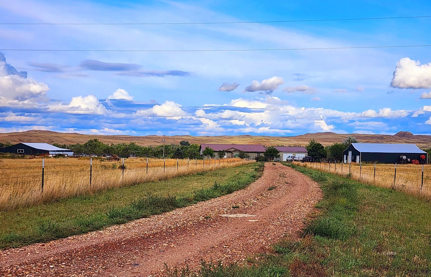
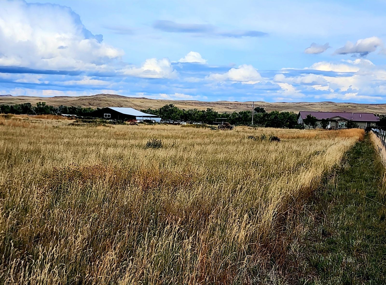
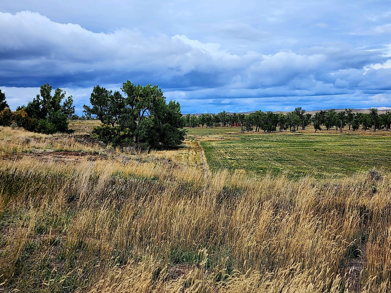
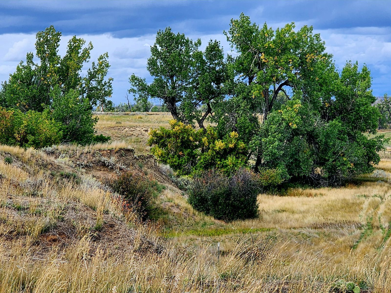
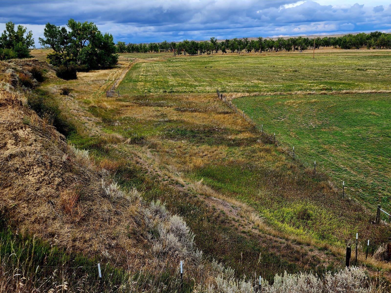
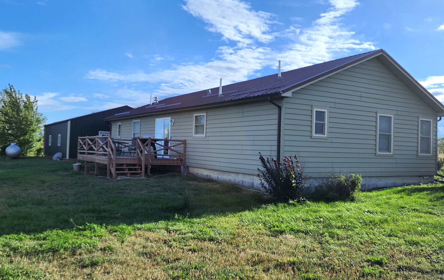
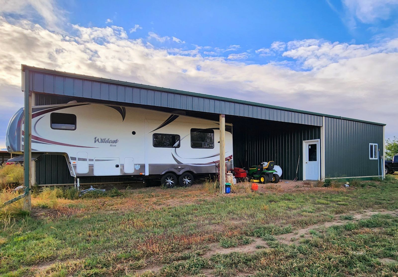
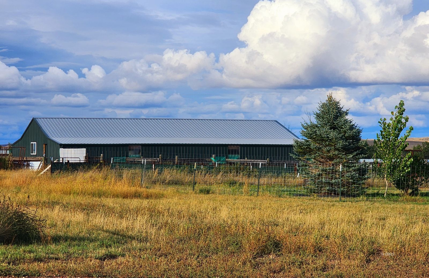
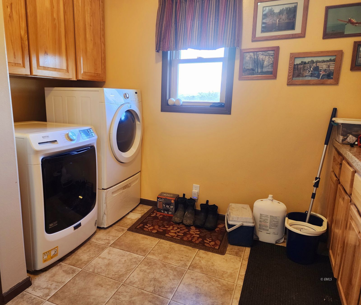
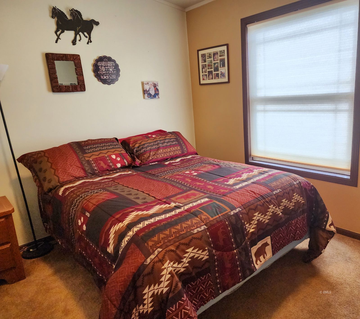
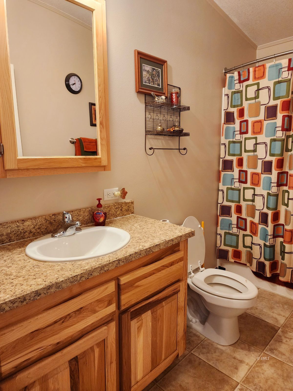
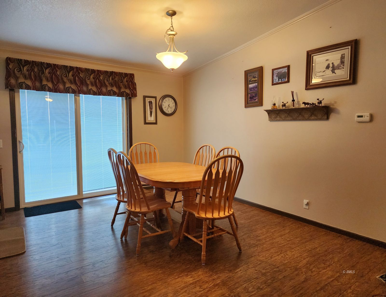
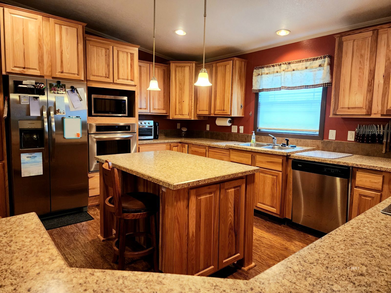
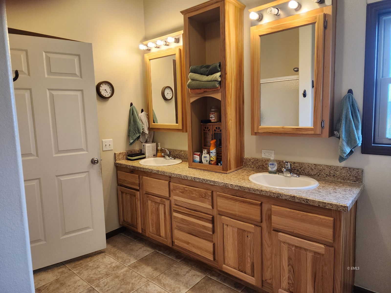
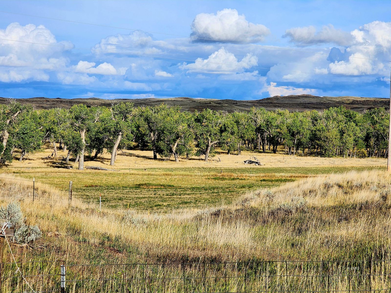
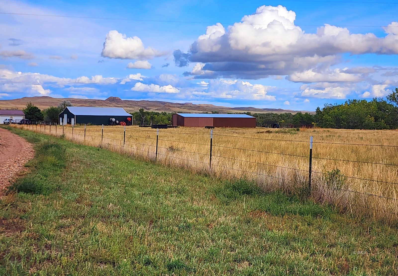
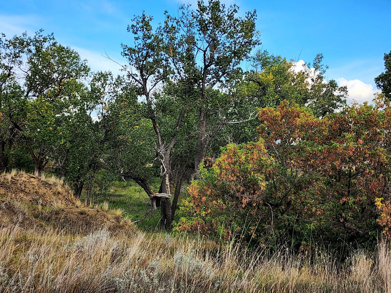
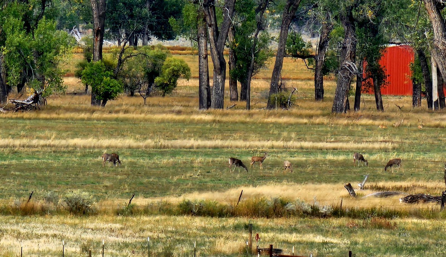
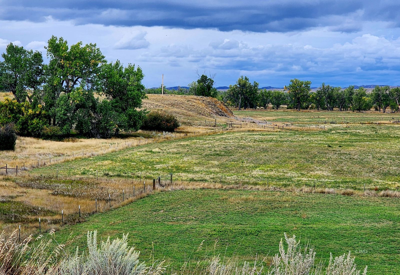
$800,000
MLS #:
342476
Beds:
3
Baths:
2
Sq. Ft.:
1818
Lot Size:
30.16 Acres
Garage:
2 Car Auto Open, Attached, Unfinished
Yr. Built:
2012
Type:
Single Family
Single Family - Resale Home, Farm & Ranch
Taxes/Yr.:
$1,964
Area:
Powder River: Rural
Address:
15 Morella Ln
Broadus, MT 59317
Little Powder River Home and Acreage - Broadus
2012 modular home. 1818 sq ft. 3 bd/2 bath. Central air/forced air gas heat. Mudroom entry, 2-car garage/extra storage. Home in exc. condition on interior. Laundry/utility area w/ washer/dryer, deep sink, and area for freezer. Master bedroom and bath on one end while other bedrooms and main bath at opposite end. Vaulted ceilings throughout. Living room with propane fireplace. Dining room. Desk and breakfast bar. Kitchen designed with warm colors, tile accents, Pergo flooring, hickory cabinets, island. Other features include refrigerator, garbage disposal, dishwasher, microwave, oven, stove/hood combo, and pantry. Master bedroom is spacious. Master bath provides 2 sinks, large closet, and shower. Views from back deck of home are stunning! Home sits above most of the acreage of property which lays along area of Little Powder River. Generac generator with propane tank. 30.16 acres of land according to property tax records. Variety of terrain. Exterior buildings: open face shed for storage of vehicles/equipment, a 30' x 60' shop with 20' additions off each side. 30' x 64' metal pole barn structure with corral adjacent. 4 fenced pasture areas. 2 frost-free waterers.
Interior Features:
Cooling: Central Air
Fireplace- Gas
Flooring- Carpet
Heating: Forced Air-Gas
Vaulted Ceilings
Walk-in Closets
Work Shop
Exterior Features:
Construction: Siding-Vinyl
Deck(s) Uncovered
Fenced- Full
Foundation: Crawl Space
Foundation: Poured-wall
Out Building
Pole Barn/Building
Roof: Asphalt Shingle
Stable(s)
Style: 1 story above ground
Style: Ranch
Trees
View of Hills
View of River
Views (Panoramic)
Appliances:
Dishwasher
Dryer
Garbage Disposal
Microwave
Oven/Range- Electric
Oven/Range- Gas
Range Hood
Refrigerator
W/D Hookups
Washer
Water Heater- Electric
Other Features:
Farm & Ranch
Resale Home
Utilities:
Power: Generator
Power: Treco
Propane
Septic: Leach
Water: Private Well
Listing offered by:
Julie Emmons Stoddard - License# RRE-RBS-Lic-18432 with Lesh & Company - (406) 234-1523.
Map of Location:
Data Source:
Listing data provided courtesy of: Eastern Montana MLS (Data last refreshed: 04/27/24 3:40pm)
- 194
Notice & Disclaimer: Information is provided exclusively for personal, non-commercial use, and may not be used for any purpose other than to identify prospective properties consumers may be interested in renting or purchasing. All information (including measurements) is provided as a courtesy estimate only and is not guaranteed to be accurate. Information should not be relied upon without independent verification. The listing broker's offer of compensation (BOC) is made only to Eastern Montana MLS participants.
Notice & Disclaimer: Information is provided exclusively for personal, non-commercial use, and may not be used for any purpose other than to identify prospective properties consumers may be interested in renting or purchasing. All information (including measurements) is provided as a courtesy estimate only and is not guaranteed to be accurate. Information should not be relied upon without independent verification. The listing broker's offer of compensation (BOC) is made only to Eastern Montana MLS participants.
Contact Listing Agent

Julie Emmons Stoddard - Realtor®
Lesh & Company
Cell: (406) 853-6900
Mortgage Calculator
%
%
Down Payment: $
Mo. Payment: $
Calculations are estimated and do not include taxes and insurance. Contact your agent or mortgage lender for additional loan programs and options.
Send To Friend
